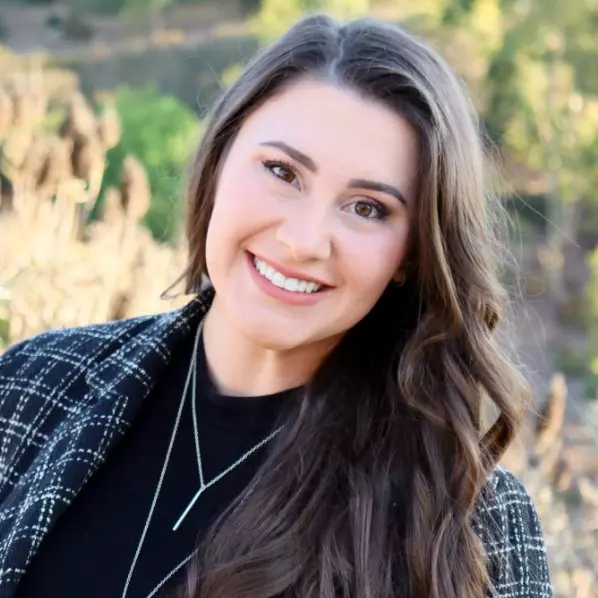$1,915,000
$1,930,000
0.8%For more information regarding the value of a property, please contact us for a free consultation.
34 Hollinwood Irvine, CA 92618
3 Beds
3 Baths
2,042 SqFt
Key Details
Sold Price $1,915,000
Property Type Single Family Home
Sub Type Detached
Listing Status Sold
Purchase Type For Sale
Square Footage 2,042 sqft
Price per Sqft $937
MLS Listing ID OC25046570
Sold Date 04/21/25
Style Detached
Bedrooms 3
Full Baths 2
Half Baths 1
HOA Fees $92/mo
HOA Y/N Yes
Year Built 2001
Lot Size 4,378 Sqft
Acres 0.1005
Property Sub-Type Detached
Property Description
Discover the perfect blend of style, comfort, and functionality in this beautifully designed 3-bedroom, 2.5-bathroom home with a private casita. Thoughtfully crafted for modern living, it features high-end finishes and an open-concept layout. Step through the inviting courtyard into a bright, sophisticated space with plantation shutters and a striking fireplace. Sleek tile flooring downstairs and rich hardwood upstairs add both durability and warmth. The gourmet kitchen shines with quartz countertops, state-of-the-art appliances, and custom cabinetry, seamlessly flowing into the dining and living areas. Upstairs, the luxurious primary suite offers a spa-like en-suite with a large shower and Jacuzzi tub for ultimate relaxation. Additional bedrooms provide comfort and versatility. The backyard is a perfect mix of lush greenery and stylish hardscaping, ideal for entertaining or unwinding. The detached casita adds flexibility as a guest suite, office, or creative space.
Discover the perfect blend of style, comfort, and functionality in this beautifully designed 3-bedroom, 2.5-bathroom home with a private casita. Thoughtfully crafted for modern living, it features high-end finishes and an open-concept layout. Step through the inviting courtyard into a bright, sophisticated space with plantation shutters and a striking fireplace. Sleek tile flooring downstairs and rich hardwood upstairs add both durability and warmth. The gourmet kitchen shines with quartz countertops, state-of-the-art appliances, and custom cabinetry, seamlessly flowing into the dining and living areas. Upstairs, the luxurious primary suite offers a spa-like en-suite with a large shower and Jacuzzi tub for ultimate relaxation. Additional bedrooms provide comfort and versatility. The backyard is a perfect mix of lush greenery and stylish hardscaping, ideal for entertaining or unwinding. The detached casita adds flexibility as a guest suite, office, or creative space.
Location
State CA
County Orange
Area Oc - Irvine (92618)
Interior
Interior Features Copper Plumbing Full, Recessed Lighting
Cooling Central Forced Air
Flooring Tile, Wood
Fireplaces Type FP in Family Room, Gas
Equipment Dishwasher, Disposal, Dryer, Microwave, Refrigerator, Washer, Gas Stove, Gas Range
Appliance Dishwasher, Disposal, Dryer, Microwave, Refrigerator, Washer, Gas Stove, Gas Range
Laundry Laundry Room
Exterior
Exterior Feature Stucco
Parking Features Direct Garage Access, Garage
Garage Spaces 2.0
Fence Wood
Pool Association
View Neighborhood
Roof Type Tile/Clay
Total Parking Spaces 2
Building
Lot Description Sidewalks
Story 2
Lot Size Range 4000-7499 SF
Sewer Public Sewer
Water Public
Level or Stories 2 Story
Others
Monthly Total Fees $200
Acceptable Financing Cash, Cash To New Loan
Listing Terms Cash, Cash To New Loan
Special Listing Condition Standard
Read Less
Want to know what your home might be worth? Contact us for a FREE valuation!

Our team is ready to help you sell your home for the highest possible price ASAP

Bought with Jinyi Uh • Real Broker






