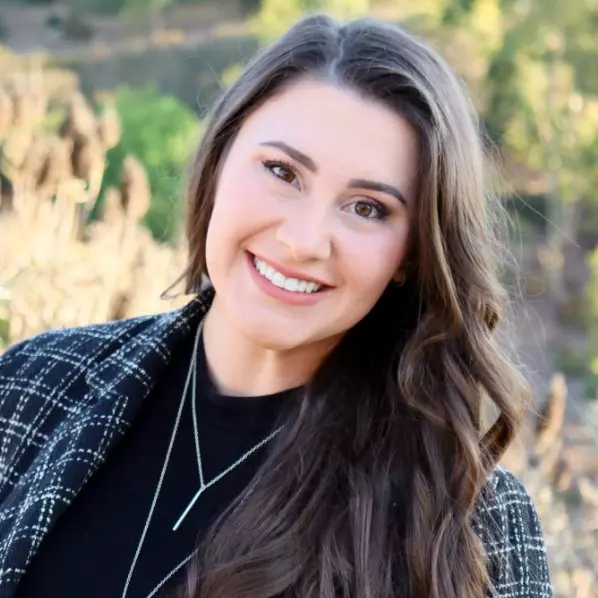$1,425,000
$1,399,500
1.8%For more information regarding the value of a property, please contact us for a free consultation.
27095 Via Aurora Mission Viejo, CA 92691
4 Beds
3 Baths
2,366 SqFt
Key Details
Sold Price $1,425,000
Property Type Single Family Home
Sub Type Detached
Listing Status Sold
Purchase Type For Sale
Square Footage 2,366 sqft
Price per Sqft $602
MLS Listing ID OC25028563
Sold Date 04/15/25
Style Detached
Bedrooms 4
Full Baths 3
Construction Status Turnkey
HOA Fees $14
HOA Y/N Yes
Year Built 1975
Lot Size 8,250 Sqft
Acres 0.1894
Property Sub-Type Detached
Property Description
Welcome home to your own private oasis! This exceptional residence offering unparalleled seclusion & breathtaking sunset vistas, stands out as a truly one-of-a-kind jewel. Nestled behind a secluded driveway with gated entrance, this lovely two-story residence offers 2,366 sq ft of beautifully updated living space. Boasting 4 spacious bedrooms & 3 baths including a convenient first-floor bedroom/office & bath adding versatility to the floor plan. This home is perfectly designed for both relaxed living & entertaining. Once you step inside you will discover one of the reasons this home is a gem with an expansive open-concept kitchen that flows seamlessly into a large den. The large, remodeled kitchen is perfect for any chef & includes generous quartz countertops, plus a large eat-in kitchen with plenty of banquette seating that has extra storage. Adjacent to the kitchen, is a welcoming vaulted ceiling living room. 2 distinct fireplaces, in both the living room & the den create welcoming spaces to gather. Upstairs the primary suite is a luxurious retreat with large closet & a remodeled bathroom with large jacuzzi tub & Saddleback Mountain views. There are 2 additional bedrooms & another tastefully updated bathroom with tub/shower combo. The home has 2 entry points that offer direct access to the inviting yard & set the stage for indoor-outdoor living. The expansive backyard is a private retreat with a beautifully designed redwood deck with gazebo surrounding an above ground pool, mature shade trees, grass & rock landscaping, with captivating sunset views. A bonus: the driveway
Welcome home to your own private oasis! This exceptional residence offering unparalleled seclusion & breathtaking sunset vistas, stands out as a truly one-of-a-kind jewel. Nestled behind a secluded driveway with gated entrance, this lovely two-story residence offers 2,366 sq ft of beautifully updated living space. Boasting 4 spacious bedrooms & 3 baths including a convenient first-floor bedroom/office & bath adding versatility to the floor plan. This home is perfectly designed for both relaxed living & entertaining. Once you step inside you will discover one of the reasons this home is a gem with an expansive open-concept kitchen that flows seamlessly into a large den. The large, remodeled kitchen is perfect for any chef & includes generous quartz countertops, plus a large eat-in kitchen with plenty of banquette seating that has extra storage. Adjacent to the kitchen, is a welcoming vaulted ceiling living room. 2 distinct fireplaces, in both the living room & the den create welcoming spaces to gather. Upstairs the primary suite is a luxurious retreat with large closet & a remodeled bathroom with large jacuzzi tub & Saddleback Mountain views. There are 2 additional bedrooms & another tastefully updated bathroom with tub/shower combo. The home has 2 entry points that offer direct access to the inviting yard & set the stage for indoor-outdoor living. The expansive backyard is a private retreat with a beautifully designed redwood deck with gazebo surrounding an above ground pool, mature shade trees, grass & rock landscaping, with captivating sunset views. A bonus: the driveway can accommodate a boat/jet ski & guest parking. This property truly shines inside and out. This one-of-a-kind home seamlessly fuses modern updates with timeless charm in every detail. This residence offers exclusive Lake Mission Viejo privileges, giving you access to all the resort-style amenities, including a pristine beach, boat rentals, fishing, swimming & a variety of community events - all designed to enhance your everyday lifestyle with recreation practically at your doorstep. Location is near the 5 freeway, shopping & is within walking distance to Oxford Preparatory Academy. Your inviting retreat awaits!
Location
State CA
County Orange
Area Oc - Mission Viejo (92691)
Interior
Cooling Central Forced Air, Gas
Flooring Carpet, Linoleum/Vinyl
Fireplaces Type FP in Family Room, FP in Living Room
Equipment Disposal, Microwave, Electric Oven
Appliance Disposal, Microwave, Electric Oven
Laundry Garage
Exterior
Exterior Feature Block, Brick, Stucco
Parking Features Garage, Garage - Single Door
Garage Spaces 2.0
Pool Above Ground, Private
Utilities Available Cable Connected, Electricity Connected, Natural Gas Connected, Sewer Connected, Water Connected
View Mountains/Hills, Trees/Woods, City Lights
Roof Type Asphalt,Shingle
Total Parking Spaces 8
Building
Lot Description Sidewalks, Landscaped, Sprinklers In Front, Sprinklers In Rear
Story 2
Lot Size Range 7500-10889 SF
Sewer Public Sewer
Water Private
Level or Stories 2 Story
Construction Status Turnkey
Others
Monthly Total Fees $31
Acceptable Financing Cash To New Loan
Listing Terms Cash To New Loan
Special Listing Condition Standard
Read Less
Want to know what your home might be worth? Contact us for a FREE valuation!

Our team is ready to help you sell your home for the highest possible price ASAP

Bought with Scott Bruton • Berkshire Hathaway HomeService






