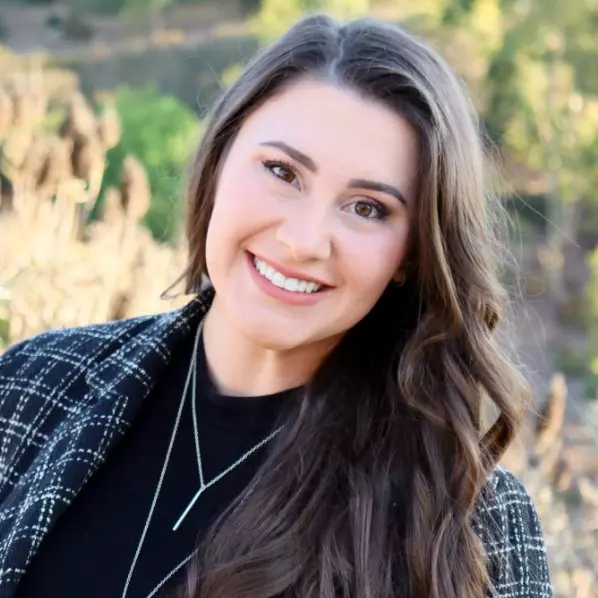$1,065,000
$1,065,000
For more information regarding the value of a property, please contact us for a free consultation.
26171 Pavillion Mission Viejo, CA 92692
3 Beds
3 Baths
1,745 SqFt
Key Details
Sold Price $1,065,000
Property Type Condo
Listing Status Sold
Purchase Type For Sale
Square Footage 1,745 sqft
Price per Sqft $610
MLS Listing ID SB25047485
Sold Date 04/10/25
Style All Other Attached
Bedrooms 3
Full Baths 2
Half Baths 1
Construction Status Turnkey
HOA Fees $410/mo
HOA Y/N Yes
Year Built 1989
Lot Size 1,988 Sqft
Acres 0.0456
Property Description
This Charming Greystone home was "The Model" for all 150 Homes. It has a WOW factor when you enter & a lovely View of the POOL nestled among landscaped grounds, giving you a private exclusive feel. Perfect 3 Bedroom 2.5 Bath (1745 SF) End unit. Attached 2 car garage w/ built in shelving, makes this thoughtfully designed living space, comfortable, stylish and functional. Tile flooring on the main level , new Carpeting upstairs , Crown molding & 18 foot ceilings. Extra room to expand & add a 4th Bedroom (Loft). Forced air HEAT & AIR CONDITIONING. Gorgeous windows throughout, so light and bright in every room. Beautifully designed Kitchen w/ Stainless Appliances, Wood cabinetry & many custom upgrades . Nice open family room, GAS FIREPLACE & sliding doors open out to one of the two large patios. ENTERTAIN & Dine "El fresco" style all year round!! The 3 spacious bedrooms have new mirrored closet doors, open master suite with walk-in closet , private bathroom, double sinks , sky lights & walk out BALCONY. Come home to relax or use the Large Heated SPA & POOL , very impeccably maintained by the Association. CuL De Sac with no drive by Cars. Walking distance to AWARD winning Bathgate Elementary school, the Exemplary Blue Ribbon & Ca. Distinguished School District. Close to Mission Viejo Lake and Hiking Trails. Easy access to the Freeway, Toll Roads, wonderful shopping , restaurants & Parks. Fantastic Location & comfortable living at it's finest. Priced to sell!!
This Charming Greystone home was "The Model" for all 150 Homes. It has a WOW factor when you enter & a lovely View of the POOL nestled among landscaped grounds, giving you a private exclusive feel. Perfect 3 Bedroom 2.5 Bath (1745 SF) End unit. Attached 2 car garage w/ built in shelving, makes this thoughtfully designed living space, comfortable, stylish and functional. Tile flooring on the main level , new Carpeting upstairs , Crown molding & 18 foot ceilings. Extra room to expand & add a 4th Bedroom (Loft). Forced air HEAT & AIR CONDITIONING. Gorgeous windows throughout, so light and bright in every room. Beautifully designed Kitchen w/ Stainless Appliances, Wood cabinetry & many custom upgrades . Nice open family room, GAS FIREPLACE & sliding doors open out to one of the two large patios. ENTERTAIN & Dine "El fresco" style all year round!! The 3 spacious bedrooms have new mirrored closet doors, open master suite with walk-in closet , private bathroom, double sinks , sky lights & walk out BALCONY. Come home to relax or use the Large Heated SPA & POOL , very impeccably maintained by the Association. CuL De Sac with no drive by Cars. Walking distance to AWARD winning Bathgate Elementary school, the Exemplary Blue Ribbon & Ca. Distinguished School District. Close to Mission Viejo Lake and Hiking Trails. Easy access to the Freeway, Toll Roads, wonderful shopping , restaurants & Parks. Fantastic Location & comfortable living at it's finest. Priced to sell!!
Location
State CA
County Orange
Area Oc - Mission Viejo (92692)
Interior
Interior Features Balcony, Recessed Lighting
Cooling Central Forced Air
Flooring Carpet, Tile
Fireplaces Type FP in Dining Room
Equipment Dishwasher, Disposal, Gas Oven
Appliance Dishwasher, Disposal, Gas Oven
Laundry Garage
Exterior
Parking Features Direct Garage Access, Garage
Garage Spaces 2.0
Fence Wrought Iron
Pool Below Ground, Community/Common, Association, Heated
View Pool, Courtyard
Roof Type Tile/Clay
Total Parking Spaces 2
Building
Lot Description Cul-De-Sac, Landscaped
Story 2
Lot Size Range 1-3999 SF
Sewer Public Sewer
Water Public
Architectural Style Mediterranean/Spanish
Level or Stories 2 Story
Construction Status Turnkey
Others
Monthly Total Fees $466
Acceptable Financing Cash To New Loan
Listing Terms Cash To New Loan
Special Listing Condition Standard
Read Less
Want to know what your home might be worth? Contact us for a FREE valuation!

Our team is ready to help you sell your home for the highest possible price ASAP

Bought with Kimberly Harvey • Seven Gables Real Estate






