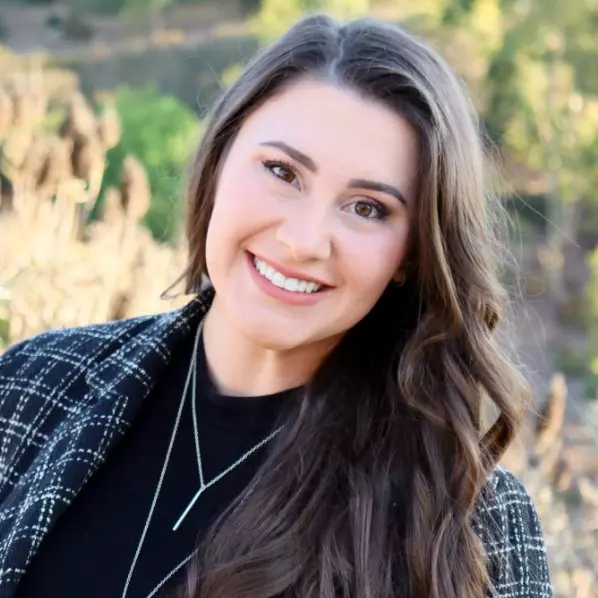$750,000
$750,000
For more information regarding the value of a property, please contact us for a free consultation.
3285 Celestial Circle Corona, CA 92882
3 Beds
2 Baths
1,995 SqFt
Key Details
Sold Price $750,000
Property Type Single Family Home
Sub Type Detached
Listing Status Sold
Purchase Type For Sale
Square Footage 1,995 sqft
Price per Sqft $375
MLS Listing ID IG25078414
Sold Date 04/09/25
Style Detached
Bedrooms 3
Full Baths 2
HOA Fees $120/mo
HOA Y/N Yes
Year Built 2000
Lot Size 5,663 Sqft
Acres 0.13
Property Sub-Type Detached
Property Description
Discover this rare single-story gem nestled in the sought-after Crescent Grove community, perfectly located on a quiet cul-de-sac. This beautifully maintained home features three generously sized bedrooms, a formal living room, a separate family room, and a kitchen complete with a breakfast bar. Enhancing its charm are upgraded "Dream Home" flooring and a stylish new tile backsplash in the kitchen. Beat the summer heat and lower your energy bills with the energy-efficient whole house fan and an upgraded ceiling fan in the family room. The kitchen is bright and inviting, showcasing a newer sink faucet, white appliances, a spacious walk-in pantry, and freshly refinished cabinets. The master suite offers a walk-in closet and a private bath with dual sinks, a soaking tub, and a separate shower. The cozy family room, featuring a fireplace and sliding doors to the backyard, flows seamlessly from the kitchen, making it ideal for everyday living and entertaining. Recently painted in soft, neutral tones, the interior exudes a fresh and welcoming feel. This particular model is in high demand due to its functional and open layout. Step into the backyard and enjoy a large patio area with a substantial patio cover and ceiling fan, a grassy section and mature palm trees. Just a short walk away, the Crescent Grove Associations tot lot and pool area offer the perfect setting for a swim, picnic, or simply unwinding in the sun.
Discover this rare single-story gem nestled in the sought-after Crescent Grove community, perfectly located on a quiet cul-de-sac. This beautifully maintained home features three generously sized bedrooms, a formal living room, a separate family room, and a kitchen complete with a breakfast bar. Enhancing its charm are upgraded "Dream Home" flooring and a stylish new tile backsplash in the kitchen. Beat the summer heat and lower your energy bills with the energy-efficient whole house fan and an upgraded ceiling fan in the family room. The kitchen is bright and inviting, showcasing a newer sink faucet, white appliances, a spacious walk-in pantry, and freshly refinished cabinets. The master suite offers a walk-in closet and a private bath with dual sinks, a soaking tub, and a separate shower. The cozy family room, featuring a fireplace and sliding doors to the backyard, flows seamlessly from the kitchen, making it ideal for everyday living and entertaining. Recently painted in soft, neutral tones, the interior exudes a fresh and welcoming feel. This particular model is in high demand due to its functional and open layout. Step into the backyard and enjoy a large patio area with a substantial patio cover and ceiling fan, a grassy section and mature palm trees. Just a short walk away, the Crescent Grove Associations tot lot and pool area offer the perfect setting for a swim, picnic, or simply unwinding in the sun.
Location
State CA
County Riverside
Area Riv Cty-Corona (92882)
Interior
Cooling Central Forced Air
Fireplaces Type FP in Family Room
Laundry Laundry Room, Inside
Exterior
Garage Spaces 2.0
Pool Community/Common
View Mountains/Hills
Total Parking Spaces 2
Building
Lot Description National Forest, Sidewalks
Story 1
Lot Size Range 4000-7499 SF
Sewer Public Sewer
Water Public
Level or Stories 1 Story
Others
Monthly Total Fees $191
Acceptable Financing Cash, Conventional
Listing Terms Cash, Conventional
Special Listing Condition Standard
Read Less
Want to know what your home might be worth? Contact us for a FREE valuation!

Our team is ready to help you sell your home for the highest possible price ASAP

Bought with Charles Chacon • Keller Williams Realty


