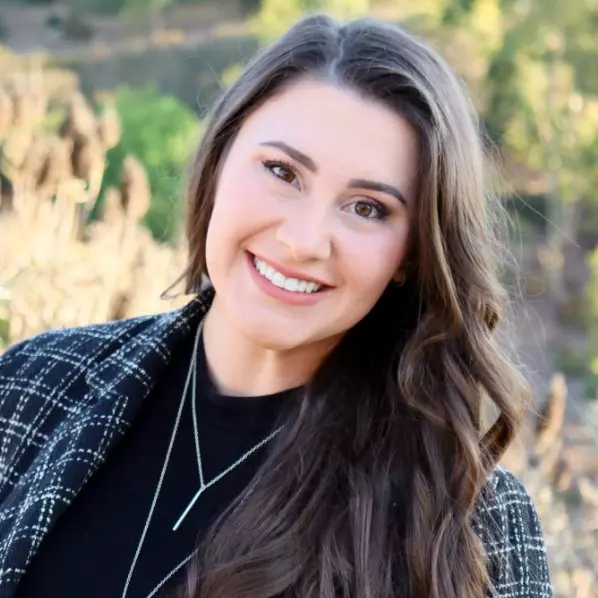$890,000
$949,999
6.3%For more information regarding the value of a property, please contact us for a free consultation.
1792 Moreau Way Brentwood, CA 94513
4 Beds
3 Baths
3,302 SqFt
Key Details
Sold Price $890,000
Property Type Single Family Home
Sub Type Detached
Listing Status Sold
Purchase Type For Sale
Square Footage 3,302 sqft
Price per Sqft $269
MLS Listing ID 240028056
Sold Date 04/08/25
Style Detached
Bedrooms 4
Full Baths 2
Half Baths 1
HOA Y/N No
Year Built 2005
Lot Size 10,620 Sqft
Acres 0.24
Property Sub-Type Detached
Property Description
Nestled in the quiet, family-friendly neighborhood, this charming 4-bedroom, 2.5-bathroom home offers the perfect canvas to create your dream living space. With a spacious layout, sun-filled rooms, and a beautiful backyard with a private pool and fruit trees, this home is ready to shine with a few personal touches and fresh updates. A coat of paint and a little creativity will make this property truly stand out, revealing its full potential as a stylish and inviting retreat for years to come. Inside, you'll find generous living spaces, including a formal living and dining area, perfect for entertaining or enjoying cozy family nights. The open kitchen seamlessly connects to the family room, making it ideal for daily living. Each of the four bedrooms offers ample space, with the primary suite boasting a private en-suite bathroom and walk-in closet. Located in the heart of Brentwood, you'll enjoy the best of both worlds: a tranquil suburban setting with convenient access to top-rated schools, parks, shopping, and dining.
Location
State CA
County Contra Costa
Community Out Of Area
Area Brentwood (94513)
Rooms
Master Bedroom 15x30
Bedroom 2 10x15
Bedroom 3 10x15
Bedroom 4 10x15
Living Room 20x20
Dining Room 10x15
Kitchen 20x20
Interior
Heating Natural Gas
Cooling Zoned Area(s)
Equipment Dishwasher, Disposal, Microwave, Gas Range
Appliance Dishwasher, Disposal, Microwave, Gas Range
Laundry Laundry Room
Exterior
Exterior Feature Stucco
Parking Features Attached
Garage Spaces 2.0
Fence Full
Pool Below Ground, Private
Roof Type Tile/Clay
Total Parking Spaces 4
Building
Story 2
Lot Size Range 7500-10889 SF
Sewer Sewer Connected
Water Meter on Property
Level or Stories 2 Story
Others
Ownership Fee Simple
Acceptable Financing Cash, Conventional, FHA
Listing Terms Cash, Conventional, FHA
Read Less
Want to know what your home might be worth? Contact us for a FREE valuation!

Our team is ready to help you sell your home for the highest possible price ASAP

Bought with Outside Area • Outside Area Listings






