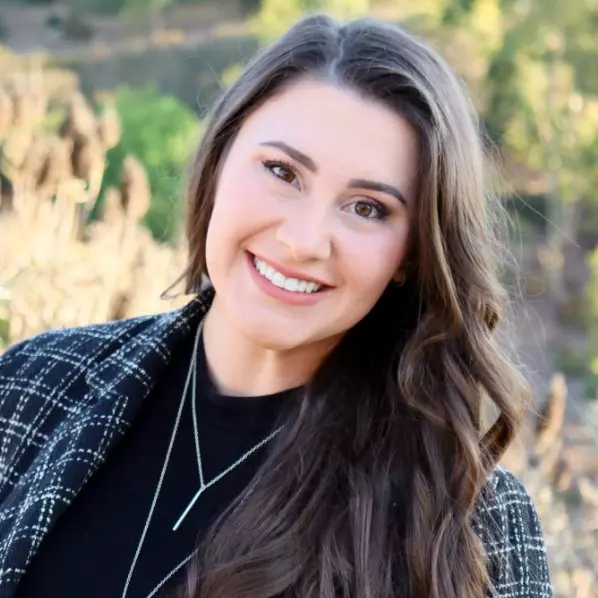$1,500,000
$1,500,000
For more information regarding the value of a property, please contact us for a free consultation.
22232 Pewter Lane Lake Forest, CA 92630
4 Beds
3 Baths
2,388 SqFt
Key Details
Sold Price $1,500,000
Property Type Single Family Home
Sub Type Detached
Listing Status Sold
Purchase Type For Sale
Square Footage 2,388 sqft
Price per Sqft $628
MLS Listing ID OC25026318
Sold Date 04/07/25
Style Detached
Bedrooms 4
Full Baths 3
HOA Fees $88/mo
HOA Y/N Yes
Year Built 1977
Lot Size 8,400 Sqft
Acres 0.1928
Property Sub-Type Detached
Property Description
BACK ON THE MARKET WITH PRICE IMPROVEMENT!! BUYER DID NOT PERFORM / NO FAULT OF SELLERSTHIS IS A MUST SEE!! Entertainers Dream Home Awaits!! Located within Lake Forests Serrano Ridge Community, this stunning modern contemporary home blends style and comfort. With a semi-open floor plan and vaulted ceilings, the spacious living areas flow seamlessly, creating the perfect environment for both intimate gatherings or large family parties. The spacious primary bedroom offers a peaceful retreat, complete with an en-suite bathroom that feels like a resort spa, offering the ultimate in relaxation and luxury. Step outside to your own private oasis with a sleek modern pool, ideal for relaxing and creating endless summer memories with the family. For added convenience, there is a large bedroom downstairs, perfect for guests or in-laws, with an adjacent full bathroom. This is a one-of-a-kind property that blends luxury with functionality.
BACK ON THE MARKET WITH PRICE IMPROVEMENT!! BUYER DID NOT PERFORM / NO FAULT OF SELLERSTHIS IS A MUST SEE!! Entertainers Dream Home Awaits!! Located within Lake Forests Serrano Ridge Community, this stunning modern contemporary home blends style and comfort. With a semi-open floor plan and vaulted ceilings, the spacious living areas flow seamlessly, creating the perfect environment for both intimate gatherings or large family parties. The spacious primary bedroom offers a peaceful retreat, complete with an en-suite bathroom that feels like a resort spa, offering the ultimate in relaxation and luxury. Step outside to your own private oasis with a sleek modern pool, ideal for relaxing and creating endless summer memories with the family. For added convenience, there is a large bedroom downstairs, perfect for guests or in-laws, with an adjacent full bathroom. This is a one-of-a-kind property that blends luxury with functionality.
Location
State CA
County Orange
Area Oc - Lake Forest (92630)
Interior
Interior Features Beamed Ceilings, Granite Counters, Recessed Lighting
Cooling Central Forced Air
Flooring Carpet, Wood
Fireplaces Type FP in Family Room
Equipment Dryer, Microwave, Refrigerator, Washer, Gas Stove
Appliance Dryer, Microwave, Refrigerator, Washer, Gas Stove
Laundry Closet Full Sized
Exterior
Exterior Feature Stucco, Wood
Parking Features Direct Garage Access, Garage - Three Door
Garage Spaces 3.0
Fence Vinyl, Wood
Pool Below Ground, Private, Association
Utilities Available Cable Connected, Electricity Connected, Natural Gas Connected, Phone Connected, Sewer Connected, Water Connected
View Pool
Roof Type Composition
Total Parking Spaces 6
Building
Lot Description Sidewalks, Landscaped, Sprinklers In Front, Sprinklers In Rear
Story 2
Lot Size Range 7500-10889 SF
Sewer Public Sewer
Water Public
Architectural Style Ranch
Level or Stories 2 Story
Others
Monthly Total Fees $88
Acceptable Financing Cash, Conventional, FHA, VA, Cash To Existing Loan, Cash To New Loan
Listing Terms Cash, Conventional, FHA, VA, Cash To Existing Loan, Cash To New Loan
Special Listing Condition Standard
Read Less
Want to know what your home might be worth? Contact us for a FREE valuation!

Our team is ready to help you sell your home for the highest possible price ASAP

Bought with Bryn Hutchinson • Re/Max Property Connection






