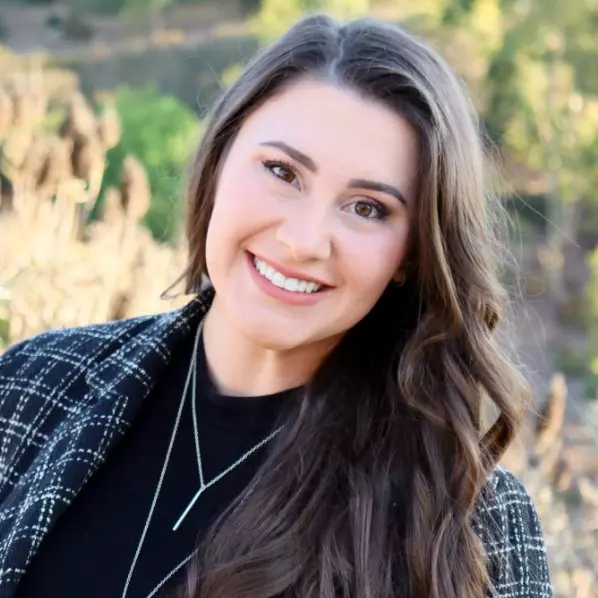$1,170,000
$1,210,000
3.3%For more information regarding the value of a property, please contact us for a free consultation.
4662 Santa Fe Street Yorba Linda, CA 92886
4 Beds
3 Baths
2,165 SqFt
Key Details
Sold Price $1,170,000
Property Type Single Family Home
Sub Type Detached
Listing Status Sold
Purchase Type For Sale
Square Footage 2,165 sqft
Price per Sqft $540
MLS Listing ID PW25050887
Sold Date 04/04/25
Style Detached
Bedrooms 4
Full Baths 2
Half Baths 1
Construction Status Turnkey
HOA Y/N No
Year Built 1963
Lot Size 7,210 Sqft
Acres 0.1655
Property Sub-Type Detached
Property Description
Wonderful Single Level Living with a Huge Bonus Room upstairs. ~ Located on a quiet Cul-De-Sac this Turn-key home includes 4 Bedrooms and 2.5 Bathrooms all On the Main Level. ~ The Large kitchen offers Granite countertops, ample cabinets for storage, New microwave and dishwasher, nice dining area and is open to the Spacious Living Area! ~ The Upstairs Bonus Room (approximately 400 sqft) is only limited by your Imagination! ~ Upgrades and Features throughout the Home Include: Freshly Painted Interior and Exterior, Replaced Electrical Panel, Double Paned Windows and Slider, New Window Blinds throughout, New Carpet, Replaced Main Water Line and Re-lined Sewer Lines, Replaced Front Siding, Replaced Sprinkler System in the front yard and Upgraded Hall Bathtub and tub Surround ~ Extra Long Driveway for RV, Additional Cars or Toys~ Enjoy the Convenient Direct Garage Access into a Utility Room with Additional Storage and a Half Bath. ~ The Spacious Backyard offers a Sparkling Pool and Spa that has been updated with a Replaced Pool Pump Motor, New Pool Filter and New Pool Light. ~ The Assigned Schools are located Less than 2 miles from the Highly Rated Placentia/Yorba Linda School District including Rose Elementary School, Yorba Middle School, and El Dorado HS. ~ Perfectly Located near Shopping, Dining, Multiple Parks and Access to Walking Trails to enjoy the outdoors. ~ This is a Must See Home!
Wonderful Single Level Living with a Huge Bonus Room upstairs. ~ Located on a quiet Cul-De-Sac this Turn-key home includes 4 Bedrooms and 2.5 Bathrooms all On the Main Level. ~ The Large kitchen offers Granite countertops, ample cabinets for storage, New microwave and dishwasher, nice dining area and is open to the Spacious Living Area! ~ The Upstairs Bonus Room (approximately 400 sqft) is only limited by your Imagination! ~ Upgrades and Features throughout the Home Include: Freshly Painted Interior and Exterior, Replaced Electrical Panel, Double Paned Windows and Slider, New Window Blinds throughout, New Carpet, Replaced Main Water Line and Re-lined Sewer Lines, Replaced Front Siding, Replaced Sprinkler System in the front yard and Upgraded Hall Bathtub and tub Surround ~ Extra Long Driveway for RV, Additional Cars or Toys~ Enjoy the Convenient Direct Garage Access into a Utility Room with Additional Storage and a Half Bath. ~ The Spacious Backyard offers a Sparkling Pool and Spa that has been updated with a Replaced Pool Pump Motor, New Pool Filter and New Pool Light. ~ The Assigned Schools are located Less than 2 miles from the Highly Rated Placentia/Yorba Linda School District including Rose Elementary School, Yorba Middle School, and El Dorado HS. ~ Perfectly Located near Shopping, Dining, Multiple Parks and Access to Walking Trails to enjoy the outdoors. ~ This is a Must See Home!
Location
State CA
County Orange
Area Oc - Yorba Linda (92886)
Interior
Interior Features Copper Plumbing Full, Granite Counters, Pantry, Recessed Lighting
Cooling Wall/Window
Flooring Carpet, Tile
Fireplaces Type FP in Living Room, Gas Starter
Equipment Dishwasher, Disposal, Microwave, Water Line to Refr, Gas Range
Appliance Dishwasher, Disposal, Microwave, Water Line to Refr, Gas Range
Laundry Garage
Exterior
Exterior Feature Stucco
Parking Features Direct Garage Access, Garage, Garage - Single Door, Garage Door Opener
Garage Spaces 2.0
Fence Vinyl, Wood
Pool Below Ground, Private, Filtered
Utilities Available Cable Connected, Electricity Connected, Natural Gas Connected, Phone Available, Sewer Connected, Water Connected
View Pool
Roof Type Composition
Total Parking Spaces 6
Building
Lot Description Cul-De-Sac, Curbs, Sidewalks, Sprinklers In Front
Story 2
Lot Size Range 4000-7499 SF
Sewer Public Sewer
Water Public
Architectural Style Traditional
Level or Stories 1 Story
Construction Status Turnkey
Others
Acceptable Financing Submit
Listing Terms Submit
Special Listing Condition Standard
Read Less
Want to know what your home might be worth? Contact us for a FREE valuation!

Our team is ready to help you sell your home for the highest possible price ASAP

Bought with Fuguo Wang • 168 Realty Inc.






