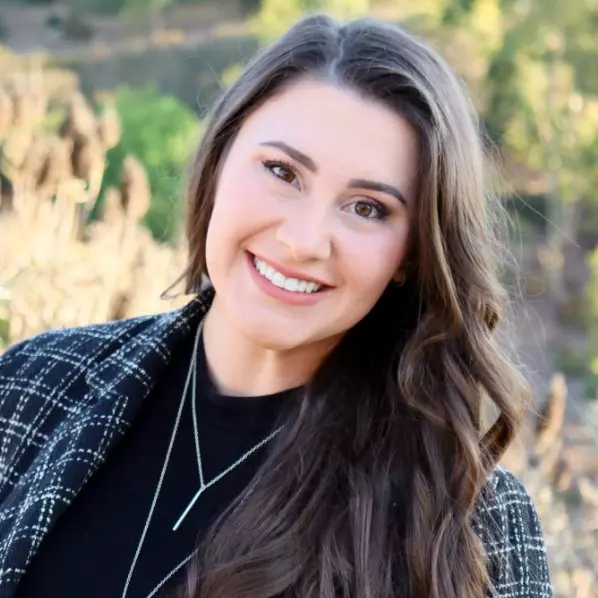$1,116,000
$989,000
12.8%For more information regarding the value of a property, please contact us for a free consultation.
6750 Black Forest Drive Eastvale, CA 92880
4 Beds
4 Baths
3,487 SqFt
Key Details
Sold Price $1,116,000
Property Type Single Family Home
Sub Type Detached
Listing Status Sold
Purchase Type For Sale
Square Footage 3,487 sqft
Price per Sqft $320
MLS Listing ID CV25050608
Sold Date 04/04/25
Style Detached
Bedrooms 4
Full Baths 3
Half Baths 1
Construction Status Turnkey
HOA Y/N No
Year Built 2008
Lot Size 8,276 Sqft
Acres 0.19
Property Sub-Type Detached
Property Description
Turnkey Multi-generational 4 bedroom Pool Home in the desirable Eastvale community. Downstairs features separate mother in law quarters with living room, kitchenette, bed/bath and walk in closet. In ground Pool, with in pool table and seating, and spa. RV parking. Master Suite. Central AC. Plenty of windows throughout for an overflow of natural lighting. Recessed Lighting. High ceilings. Double Pane Windows. Walk into the main floor living room that flows to a formal dining room. Open layout kitchen with additional family room with fireplace. Kitchen features oversized island, stainless steel appliances, pantry, and plenty of cabinet space. The first floor also features half bath and separate laundry room that leads to the 2 car attached garage. Upstairs you will find a large master suite with additional room for seating area and a desk area for at home work. Master bathroom includes 2 sinks, oversized tub, walk in shower, and walk in closet. 2 additional bedrooms that share a jack n Jill bathroom. Large loft that can be used as a 5th bedroom, office area, playroom, or so much more. Backyard is an entertainers delight featuring in ground pool, covered updated vinyl patio, built in bbq, and covered changing area for pool parties. Recently painted exterior, Crown molding throughout, lots of cabinet space throughout, Clean low maintenance landscaping throughout. Located near Eastvale Community Park, Harada Heritage Park, skate park and dog park, Cedar Creek Park, McCune Family Park, and plenty of shopping and dining including Eastvale Gateway Shopping: Costco, Sprouts, Target,
Turnkey Multi-generational 4 bedroom Pool Home in the desirable Eastvale community. Downstairs features separate mother in law quarters with living room, kitchenette, bed/bath and walk in closet. In ground Pool, with in pool table and seating, and spa. RV parking. Master Suite. Central AC. Plenty of windows throughout for an overflow of natural lighting. Recessed Lighting. High ceilings. Double Pane Windows. Walk into the main floor living room that flows to a formal dining room. Open layout kitchen with additional family room with fireplace. Kitchen features oversized island, stainless steel appliances, pantry, and plenty of cabinet space. The first floor also features half bath and separate laundry room that leads to the 2 car attached garage. Upstairs you will find a large master suite with additional room for seating area and a desk area for at home work. Master bathroom includes 2 sinks, oversized tub, walk in shower, and walk in closet. 2 additional bedrooms that share a jack n Jill bathroom. Large loft that can be used as a 5th bedroom, office area, playroom, or so much more. Backyard is an entertainers delight featuring in ground pool, covered updated vinyl patio, built in bbq, and covered changing area for pool parties. Recently painted exterior, Crown molding throughout, lots of cabinet space throughout, Clean low maintenance landscaping throughout. Located near Eastvale Community Park, Harada Heritage Park, skate park and dog park, Cedar Creek Park, McCune Family Park, and plenty of shopping and dining including Eastvale Gateway Shopping: Costco, Sprouts, Target, Home Depot, Vons, and so much more. Nearby schools include Clara Barton Elementary, River Heights Intermediate, and Eleanor Roosevelt High School. There is NO HOA! Don't miss this amazing opportunity to own in this desirable community.
Location
State CA
County Riverside
Area Riv Cty-Corona (92880)
Zoning R-1
Interior
Interior Features Granite Counters, Pantry
Cooling Central Forced Air
Fireplaces Type FP in Family Room
Equipment Dishwasher, Gas Oven
Appliance Dishwasher, Gas Oven
Laundry Laundry Room
Exterior
Parking Features Garage - Two Door
Garage Spaces 2.0
Pool Private
View Neighborhood
Total Parking Spaces 2
Building
Lot Description Curbs, Sidewalks
Story 2
Lot Size Range 7500-10889 SF
Sewer Public Sewer
Water Public
Level or Stories 2 Story
Construction Status Turnkey
Others
Monthly Total Fees $269
Acceptable Financing Submit
Listing Terms Submit
Special Listing Condition NOD Filed/Foreclosure Pnd
Read Less
Want to know what your home might be worth? Contact us for a FREE valuation!

Our team is ready to help you sell your home for the highest possible price ASAP

Bought with Jing Jiang • Pinnacle Real Estate Group






