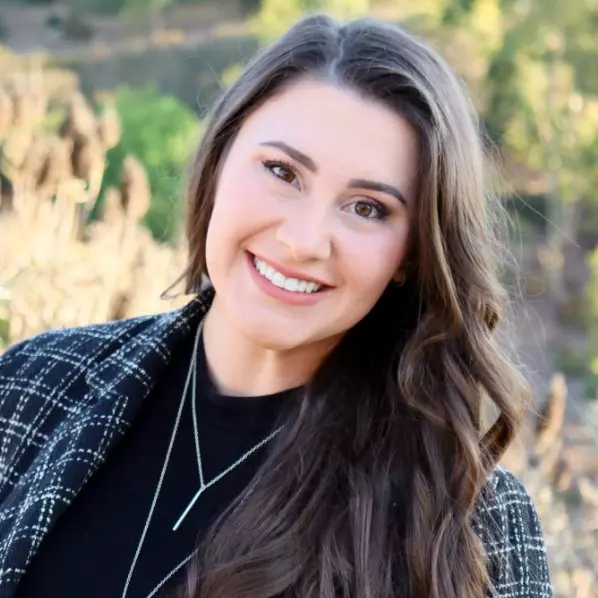$895,000
$895,000
For more information regarding the value of a property, please contact us for a free consultation.
12 Harrison Way Mission Viejo, CA 92691
2 Beds
3 Baths
1,560 SqFt
Key Details
Sold Price $895,000
Property Type Townhouse
Sub Type Townhome
Listing Status Sold
Purchase Type For Sale
Square Footage 1,560 sqft
Price per Sqft $573
MLS Listing ID OC25054036
Sold Date 03/31/25
Style Townhome
Bedrooms 2
Full Baths 2
Half Baths 1
HOA Fees $387/mo
HOA Y/N Yes
Year Built 2012
Lot Size 11.675 Acres
Acres 11.6747
Property Sub-Type Townhome
Property Description
WELCOME HOME TO THIS BEAUTIFUL UPGRADED 2 BEDROOM PLUS DEN HOME! This is Urban style living at its best. Excellent location pool view unit. This beautifully upgraded home features 2 bedrooms, large den and 2.5 bathrooms, with elegant tile flooring throughout. The main entrance with front patio opens up to the 1st floor extra large den perfect to be used as an office, game room or additional bedroom. Direct access to a two car garage. The main floor open-concept design shines with a stunning kitchen that boasts granite countertops, an abundance of cabinets, and stainless steel appliances. The kitchen flows seamlessly into the great room, which includes a dining area and cozy living room with a private balcony off the kitchen. On the top floor, you'll find a convenient laundry closet and two spacious bedrooms, each with its own ensuite bathroom. The primary bedroom with an ensuite bathroom has dual sinks, a separate tub and shower, and a large walk-in closet. The secondary bedroom also provides privacy and comfort with its own bathroom featuring a vanity and a shower/tub combo.This home is complete with a two-car direct access garage, providing ample storage and convenience. The Ridge community offers fantastic amenities, including a private pool, spa, and playground. You'll also love the close proximity to shopping, dining and walking trails.
WELCOME HOME TO THIS BEAUTIFUL UPGRADED 2 BEDROOM PLUS DEN HOME! This is Urban style living at its best. Excellent location pool view unit. This beautifully upgraded home features 2 bedrooms, large den and 2.5 bathrooms, with elegant tile flooring throughout. The main entrance with front patio opens up to the 1st floor extra large den perfect to be used as an office, game room or additional bedroom. Direct access to a two car garage. The main floor open-concept design shines with a stunning kitchen that boasts granite countertops, an abundance of cabinets, and stainless steel appliances. The kitchen flows seamlessly into the great room, which includes a dining area and cozy living room with a private balcony off the kitchen. On the top floor, you'll find a convenient laundry closet and two spacious bedrooms, each with its own ensuite bathroom. The primary bedroom with an ensuite bathroom has dual sinks, a separate tub and shower, and a large walk-in closet. The secondary bedroom also provides privacy and comfort with its own bathroom featuring a vanity and a shower/tub combo.This home is complete with a two-car direct access garage, providing ample storage and convenience. The Ridge community offers fantastic amenities, including a private pool, spa, and playground. You'll also love the close proximity to shopping, dining and walking trails.
Location
State CA
County Orange
Area Oc - Mission Viejo (92691)
Interior
Interior Features Granite Counters, Unfurnished
Cooling Central Forced Air
Flooring Carpet, Tile
Equipment Dishwasher, Disposal, Dryer, Microwave, Refrigerator, Washer, Gas Oven, Gas Stove
Appliance Dishwasher, Disposal, Dryer, Microwave, Refrigerator, Washer, Gas Oven, Gas Stove
Laundry Closet Full Sized, Inside
Exterior
Parking Features Direct Garage Access, Garage, Garage Door Opener
Garage Spaces 2.0
Pool Association
View Pool
Total Parking Spaces 2
Building
Lot Description Sidewalks
Story 3
Sewer Public Sewer
Water Public
Architectural Style Modern
Level or Stories 3 Story
Others
Monthly Total Fees $388
Acceptable Financing Cash, Cash To New Loan
Listing Terms Cash, Cash To New Loan
Special Listing Condition Standard
Read Less
Want to know what your home might be worth? Contact us for a FREE valuation!

Our team is ready to help you sell your home for the highest possible price ASAP

Bought with Sally Picciuto • Seven Gables Real Estate






