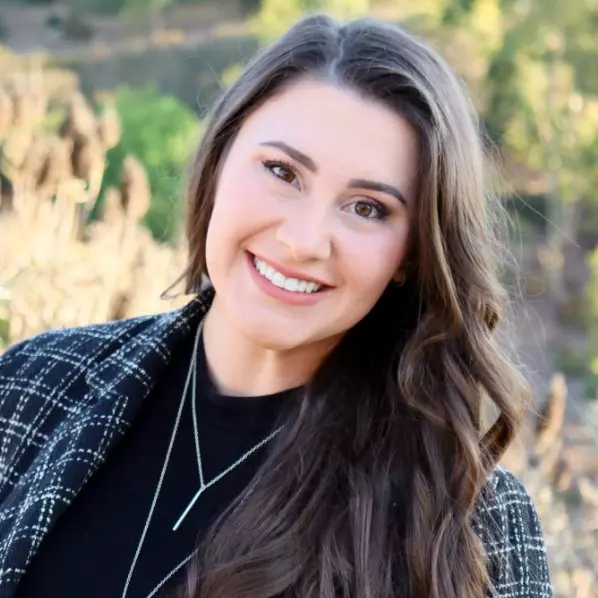$417,500
$417,500
For more information regarding the value of a property, please contact us for a free consultation.
3060 Whistler Way Chico, CA 95973
3 Beds
2 Baths
1,186 SqFt
Key Details
Sold Price $417,500
Property Type Single Family Home
Sub Type Detached
Listing Status Sold
Purchase Type For Sale
Square Footage 1,186 sqft
Price per Sqft $352
MLS Listing ID SN25038390
Sold Date 03/28/25
Style Detached
Bedrooms 3
Full Baths 2
HOA Y/N No
Year Built 2000
Lot Size 4,356 Sqft
Acres 0.1
Property Sub-Type Detached
Property Description
Welcome to 3060 Whistler Way, a delightful 3-bedroom, 2-bathroom home in a great neighborhood on the north side of Chico, just off the Esplanade. Conveniently located near schools, parks, and popular restaurants, this home offers both comfort and convenience. Inside, you'll find a spacious and inviting layout with vaulted ceilings that enhance the open feel. The large living area flows into the kitchen, which features an extended bar-top seating counter, lots of counter and cabinet space, and room for a dining table. The primary suite is spacious, with high ceilings, two closets (including a walk-in), a privacy door separating the shower from the vanity, and a private sliding door leading to the backyard. Two guest bedrooms, guest bathroom, and an indoor laundry room complete the interior. Step outside to enjoy the covered patio and large yardideal for relaxation or playing. This home is clean, move-in ready, and tucked away in a wonderful neighborhood. Sellers will install a NEW 30 year roof with an acceptable offer!!
Welcome to 3060 Whistler Way, a delightful 3-bedroom, 2-bathroom home in a great neighborhood on the north side of Chico, just off the Esplanade. Conveniently located near schools, parks, and popular restaurants, this home offers both comfort and convenience. Inside, you'll find a spacious and inviting layout with vaulted ceilings that enhance the open feel. The large living area flows into the kitchen, which features an extended bar-top seating counter, lots of counter and cabinet space, and room for a dining table. The primary suite is spacious, with high ceilings, two closets (including a walk-in), a privacy door separating the shower from the vanity, and a private sliding door leading to the backyard. Two guest bedrooms, guest bathroom, and an indoor laundry room complete the interior. Step outside to enjoy the covered patio and large yardideal for relaxation or playing. This home is clean, move-in ready, and tucked away in a wonderful neighborhood. Sellers will install a NEW 30 year roof with an acceptable offer!!
Location
State CA
County Butte
Area Chico (95973)
Interior
Interior Features Tile Counters
Cooling Central Forced Air
Flooring Carpet, Linoleum/Vinyl, Tile
Equipment Dishwasher, Disposal, Refrigerator, Gas Oven, Gas Range
Appliance Dishwasher, Disposal, Refrigerator, Gas Oven, Gas Range
Laundry Laundry Room, Inside
Exterior
Exterior Feature Stucco
Parking Features Garage
Garage Spaces 2.0
Utilities Available Electricity Connected, Natural Gas Connected, Sewer Connected, Water Connected
View Neighborhood
Roof Type Composition
Total Parking Spaces 2
Building
Lot Description Curbs, Sidewalks, Landscaped
Story 1
Lot Size Range 4000-7499 SF
Sewer Public Sewer
Water Public
Architectural Style Traditional
Level or Stories 1 Story
Others
Acceptable Financing Cash, Cash To New Loan, Submit
Listing Terms Cash, Cash To New Loan, Submit
Read Less
Want to know what your home might be worth? Contact us for a FREE valuation!

Our team is ready to help you sell your home for the highest possible price ASAP

Bought with Angela Garey • Parkway Real Estate Co.






