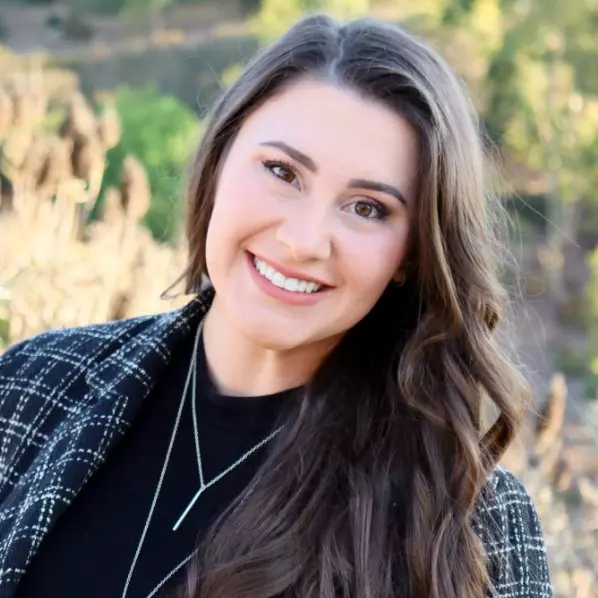$512,000
$499,900
2.4%For more information regarding the value of a property, please contact us for a free consultation.
68 Long Bar Court Oroville, CA 95966
4 Beds
3 Baths
2,720 SqFt
Key Details
Sold Price $512,000
Property Type Single Family Home
Sub Type Detached
Listing Status Sold
Purchase Type For Sale
Square Footage 2,720 sqft
Price per Sqft $188
MLS Listing ID SN24160957
Sold Date 03/27/25
Style Detached
Bedrooms 4
Full Baths 3
Construction Status Updated/Remodeled
HOA Y/N No
Year Built 1957
Lot Size 1.870 Acres
Acres 1.87
Property Sub-Type Detached
Property Description
Elegant Country Estate that blends mid-century architecture with a taste of French Provincial and western country charm. Inside, a separate family room features built-in shelves, storage, and a cozy fireplace, country kitchen with tall cabinets, stone countertops, and stainless-steel appliances, including a range with double ovens. Outside, the property offers covered RV parking, and a small family orchard. The attached garage includes its own bathroom, storage cabinets, workbench, and a separate storage area. Explore this exceptional home and its park-like groundsyou may never want to leave!
Elegant Country Estate that blends mid-century architecture with a taste of French Provincial and western country charm. Inside, a separate family room features built-in shelves, storage, and a cozy fireplace, country kitchen with tall cabinets, stone countertops, and stainless-steel appliances, including a range with double ovens. Outside, the property offers covered RV parking, and a small family orchard. The attached garage includes its own bathroom, storage cabinets, workbench, and a separate storage area. Explore this exceptional home and its park-like groundsyou may never want to leave!
Location
State CA
County Butte
Area Oroville (95966)
Zoning AR5
Interior
Interior Features Granite Counters
Cooling Central Forced Air
Flooring Carpet, Laminate, Stone, Tile
Fireplaces Type FP in Family Room, FP in Living Room, Blower Fan, Wood Stove Insert
Equipment Dishwasher, Microwave, Refrigerator, Double Oven, Electric Range, Self Cleaning Oven
Appliance Dishwasher, Microwave, Refrigerator, Double Oven, Electric Range, Self Cleaning Oven
Laundry Laundry Room, Inside
Exterior
Parking Features Direct Garage Access
Garage Spaces 2.0
Pool Below Ground, Private, Gunite
Community Features Horse Trails
Complex Features Horse Trails
View Mountains/Hills, Pasture, Trees/Woods
Roof Type Composition
Total Parking Spaces 2
Building
Story 1
Sewer Conventional Septic
Water Public
Level or Stories 1 Story
Construction Status Updated/Remodeled
Others
Acceptable Financing Cash, Conventional, FHA, Cash To New Loan
Listing Terms Cash, Conventional, FHA, Cash To New Loan
Special Listing Condition Standard
Read Less
Want to know what your home might be worth? Contact us for a FREE valuation!

Our team is ready to help you sell your home for the highest possible price ASAP

Bought with Paul Champlin • Century 21 Select Real Estate, Inc.






