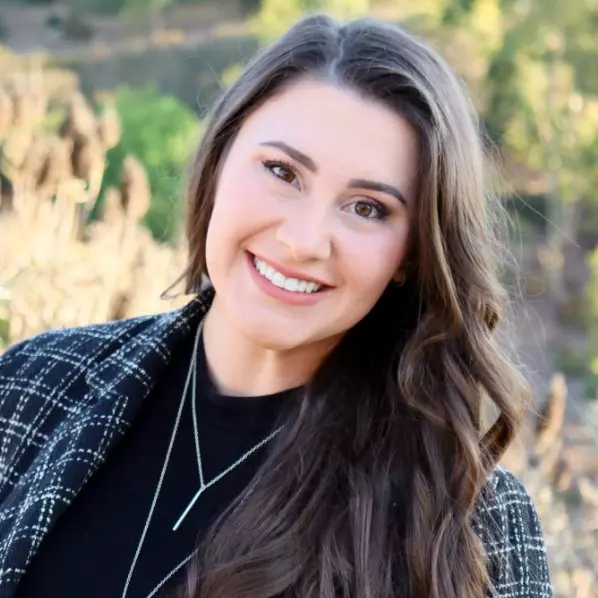$2,100,000
$2,100,000
For more information regarding the value of a property, please contact us for a free consultation.
4111 Chestnut Avenue Long Beach, CA 90807
3 Beds
3 Baths
2,923 SqFt
Key Details
Sold Price $2,100,000
Property Type Single Family Home
Sub Type Detached
Listing Status Sold
Purchase Type For Sale
Square Footage 2,923 sqft
Price per Sqft $718
MLS Listing ID PW25041685
Sold Date 03/26/25
Style Detached
Bedrooms 3
Full Baths 3
HOA Y/N No
Year Built 1941
Lot Size 7,214 Sqft
Acres 0.1656
Property Sub-Type Detached
Property Description
Step into this Stately Colonial Style, two story, 3 Bedroom and 3 Bath, salt water pool home, located in the prestigious "Golden Circle" of Virginia Country Club, where timeless elegance meets modern comfort. With its grand symmetrical columned entry, traditional bow windows, rich hardwood floors, wonderful natural light filling every room, warmth, charm and character describes every inch of this timeless beauty. The 3 spacious bedrooms gives you flexibility-perfect for guest rooms, a home office or a personal studio, while the open concept kitchen and family room provide an ideal space for both entertaining and everyday living. The Luxurious Primary bedroom suite, features 2 walk-in closets, marble bathroom floors, separate soaking tub and shower, a sitting area with windows providing views of the backyard garden, truly a place to retreat and relax. The park-like backyard serves as a private oasis and entertainer's dream, with its wonderful outdoor kitchen, BBQ grill, spa and poolside deck, perfect for outdoor pool celebrations or a peaceful spa retreat. The 2 separate garages, one a 2 car, the other an oversized 1 car, with room for a car and workshop if desired. Garage features 220 Amp for electric car charging stations. Situated between the garages, is a finished bonus room, with custom metal french doors, with views of the backyard pool and garden, has a newer split HVAC unit, ideal for a home gym, office or guest room. Additionally this special home is situated within a top-rate school district, a short stroll from the Vibrant Atlantic Ave Shopping + Dining, the prest
Step into this Stately Colonial Style, two story, 3 Bedroom and 3 Bath, salt water pool home, located in the prestigious "Golden Circle" of Virginia Country Club, where timeless elegance meets modern comfort. With its grand symmetrical columned entry, traditional bow windows, rich hardwood floors, wonderful natural light filling every room, warmth, charm and character describes every inch of this timeless beauty. The 3 spacious bedrooms gives you flexibility-perfect for guest rooms, a home office or a personal studio, while the open concept kitchen and family room provide an ideal space for both entertaining and everyday living. The Luxurious Primary bedroom suite, features 2 walk-in closets, marble bathroom floors, separate soaking tub and shower, a sitting area with windows providing views of the backyard garden, truly a place to retreat and relax. The park-like backyard serves as a private oasis and entertainer's dream, with its wonderful outdoor kitchen, BBQ grill, spa and poolside deck, perfect for outdoor pool celebrations or a peaceful spa retreat. The 2 separate garages, one a 2 car, the other an oversized 1 car, with room for a car and workshop if desired. Garage features 220 Amp for electric car charging stations. Situated between the garages, is a finished bonus room, with custom metal french doors, with views of the backyard pool and garden, has a newer split HVAC unit, ideal for a home gym, office or guest room. Additionally this special home is situated within a top-rate school district, a short stroll from the Vibrant Atlantic Ave Shopping + Dining, the prestigious private Virginia Country Club and Golf Course, the Historical Rancho Los Cerritos and an easy access to the 405, 710, 91, 22 and 10 freeways. With it's Prime location, ensuring you're always connected to everything you need, want and enjoy. Embrace a life style that blends luxury, leisure, functionality and community, where no detail is spared and every comfort is realized. *Please see in supplement section, Building Sketch of Property by a Licensed Appraiser*
Location
State CA
County Los Angeles
Area Long Beach (90807)
Zoning LBR1L
Interior
Interior Features Chair Railings, Living Room Deck Attached, Wainscoting
Cooling Central Forced Air
Flooring Carpet, Stone, Wood
Fireplaces Type FP in Family Room
Equipment Dishwasher, Disposal, Dryer, Refrigerator, Washer, 6 Burner Stove, Gas & Electric Range, Ice Maker
Appliance Dishwasher, Disposal, Dryer, Refrigerator, Washer, 6 Burner Stove, Gas & Electric Range, Ice Maker
Laundry Laundry Room, Inside
Exterior
Parking Features Garage, Garage - Two Door
Garage Spaces 3.0
Fence Wood
Pool Below Ground, Private, Heated, Permits
Utilities Available Cable Connected, Electricity Connected, Natural Gas Connected, Phone Connected, Sewer Connected, Water Connected
View Pool, Neighborhood
Roof Type Composition
Total Parking Spaces 3
Building
Lot Description Curbs, Sidewalks, Landscaped, Sprinklers In Front, Sprinklers In Rear
Story 2
Lot Size Range 4000-7499 SF
Sewer Public Sewer
Water Public
Architectural Style Colonial, Custom Built, Georgian, Traditional
Level or Stories 2 Story
Others
Acceptable Financing Cash, Conventional, Cash To New Loan
Listing Terms Cash, Conventional, Cash To New Loan
Special Listing Condition Standard
Read Less
Want to know what your home might be worth? Contact us for a FREE valuation!

Our team is ready to help you sell your home for the highest possible price ASAP

Bought with NON LISTED OFFICE






