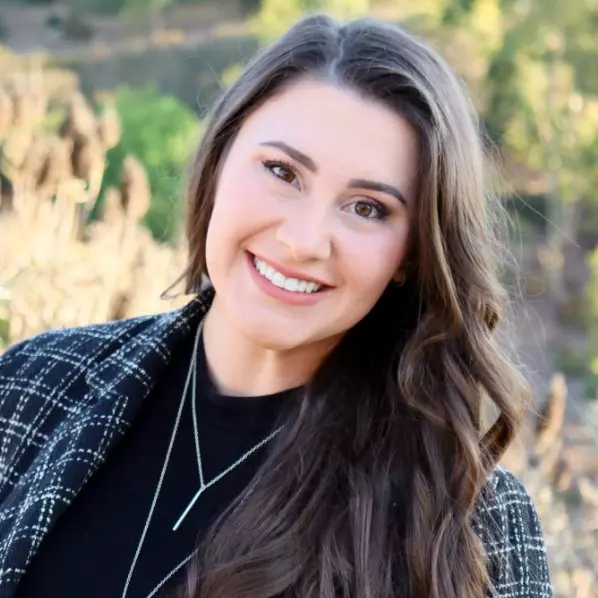$1,925,000
$2,200,000
12.5%For more information regarding the value of a property, please contact us for a free consultation.
9744 Lipari Circle Cypress, CA 90630
5 Beds
4 Baths
3,552 SqFt
Key Details
Sold Price $1,925,000
Property Type Single Family Home
Sub Type Detached
Listing Status Sold
Purchase Type For Sale
Square Footage 3,552 sqft
Price per Sqft $541
MLS Listing ID PW25045107
Sold Date 03/24/25
Style Detached
Bedrooms 5
Full Baths 3
Half Baths 1
Construction Status Additions/Alterations,Turnkey,Updated/Remodeled
HOA Y/N No
Year Built 1996
Lot Size 6,527 Sqft
Acres 0.1498
Property Sub-Type Detached
Property Description
Sorrento's Ultimate & Expanded Fully Furnished 5 Bedroom STAYCATION Resort & Entertainment Home (Over 3500 SF) With an Added 1st Floor Primary Suite! Huge Lot in the Perfect Cul-de-sac Location! Great Curb Appeal with Expensive Hardscape, Fresh Colorful Landscape and Custom Lighting! Dramatic Formal Entry with Breathtaking View Through to The Backyard Pool, Spa and Entertainment Center and Solid Porcelain Wood Plank Flooring Throughout! Spacious and Expandable Dining Room with Views in Every Direction! Remodeled Gourmet Kitchen and Butlers Pantry with Top-Of-The-Line Finishes Including Expensive Glazed Cabinets, Granite Counters with Contrasting Island and Breakfast Bar, 48 Dacor Range/Oven, 48 Subzero Refrigerator, Microwave Drawer and Wine Cooler! Spectacular Family Room with Built-in 85 TV Over a 60 Linear Fireplace and 22 Disappearing Sliding Doors That Open To The Backyard Oasis!! Huge Staycation Backyard with Architectural Digest Quality Hardscape, Firepit, Fully Automated Pool, Spa & 20 Spillover Waterfall! New 600SF 1st Floor Addition Includes a Pool-Side Primary Suite with Skylight, And Oversized Primary Bath! Huge and Elegant Remodeled 2nd Floor Suite with Walk-in Wardrobe! Very Large and Luxurious New Bathroom with Freestanding Soaking Tub, Oversize Shower and Dual Marbel Vanities! Fully Automated Smart Home with Multiple Cameras and Features! Walking Distance to Top Rated Oxford Academy, Landell or Arnold Elementary, Lexington Junior High, Restaurants, Shopping and Services! Aerial Video: https://youtu.be/1AVJ-e2Rkyc
Sorrento's Ultimate & Expanded Fully Furnished 5 Bedroom STAYCATION Resort & Entertainment Home (Over 3500 SF) With an Added 1st Floor Primary Suite! Huge Lot in the Perfect Cul-de-sac Location! Great Curb Appeal with Expensive Hardscape, Fresh Colorful Landscape and Custom Lighting! Dramatic Formal Entry with Breathtaking View Through to The Backyard Pool, Spa and Entertainment Center and Solid Porcelain Wood Plank Flooring Throughout! Spacious and Expandable Dining Room with Views in Every Direction! Remodeled Gourmet Kitchen and Butlers Pantry with Top-Of-The-Line Finishes Including Expensive Glazed Cabinets, Granite Counters with Contrasting Island and Breakfast Bar, 48 Dacor Range/Oven, 48 Subzero Refrigerator, Microwave Drawer and Wine Cooler! Spectacular Family Room with Built-in 85 TV Over a 60 Linear Fireplace and 22 Disappearing Sliding Doors That Open To The Backyard Oasis!! Huge Staycation Backyard with Architectural Digest Quality Hardscape, Firepit, Fully Automated Pool, Spa & 20 Spillover Waterfall! New 600SF 1st Floor Addition Includes a Pool-Side Primary Suite with Skylight, And Oversized Primary Bath! Huge and Elegant Remodeled 2nd Floor Suite with Walk-in Wardrobe! Very Large and Luxurious New Bathroom with Freestanding Soaking Tub, Oversize Shower and Dual Marbel Vanities! Fully Automated Smart Home with Multiple Cameras and Features! Walking Distance to Top Rated Oxford Academy, Landell or Arnold Elementary, Lexington Junior High, Restaurants, Shopping and Services! Aerial Video: https://youtu.be/1AVJ-e2Rkyc
Location
State CA
County Orange
Area Oc - Cypress (90630)
Interior
Interior Features Copper Plumbing Full, Granite Counters, Pantry, Pull Down Stairs to Attic, Recessed Lighting, Stone Counters
Cooling Central Forced Air
Flooring Tile, Wood
Fireplaces Type FP in Family Room
Equipment Dishwasher, Disposal, Microwave, Refrigerator, 6 Burner Stove, Double Oven, Freezer, Gas & Electric Range
Appliance Dishwasher, Disposal, Microwave, Refrigerator, 6 Burner Stove, Double Oven, Freezer, Gas & Electric Range
Laundry Laundry Room
Exterior
Exterior Feature Stucco
Parking Features Garage - Single Door
Garage Spaces 2.0
Pool Below Ground, Private, Solar Heat, Heated
Utilities Available Electricity Connected, Natural Gas Connected, Sewer Connected, Water Connected
View Pool, Neighborhood
Roof Type Concrete
Total Parking Spaces 4
Building
Lot Description Cul-De-Sac, Curbs, Sidewalks, Landscaped
Story 2
Lot Size Range 4000-7499 SF
Sewer Public Sewer
Water Public
Level or Stories 2 Story
Construction Status Additions/Alterations,Turnkey,Updated/Remodeled
Others
Acceptable Financing Cash, Conventional, Cash To New Loan
Listing Terms Cash, Conventional, Cash To New Loan
Special Listing Condition Standard
Read Less
Want to know what your home might be worth? Contact us for a FREE valuation!

Our team is ready to help you sell your home for the highest possible price ASAP

Bought with Dave Chamberlain • Team Chamberlain Realty Exe.






